Property Media
Popup Video
property gallery
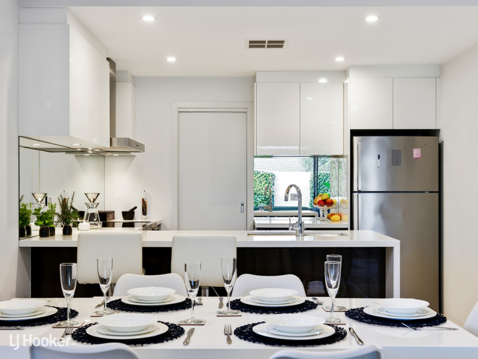
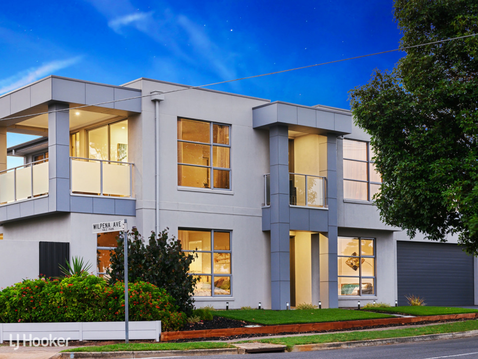
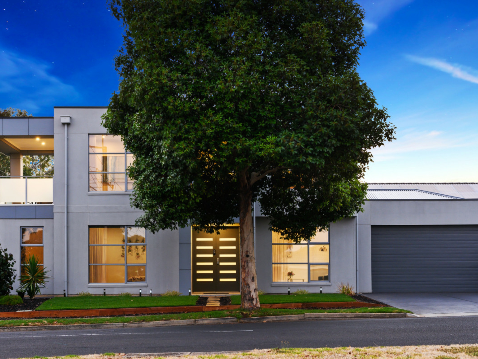
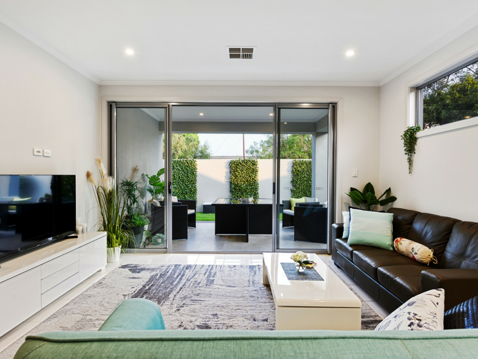
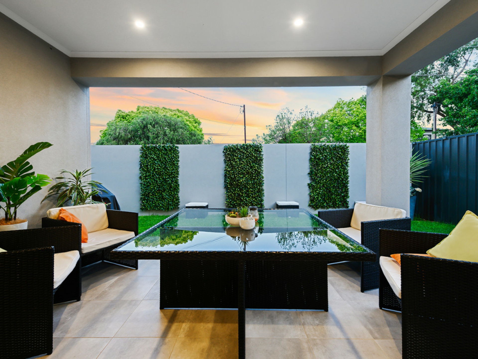
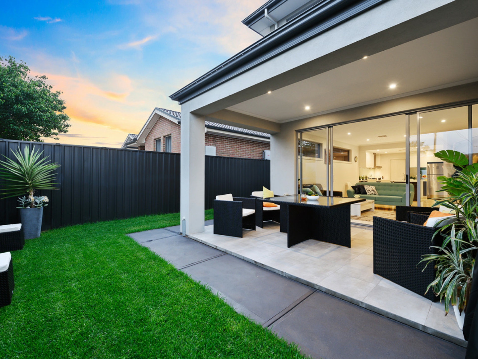
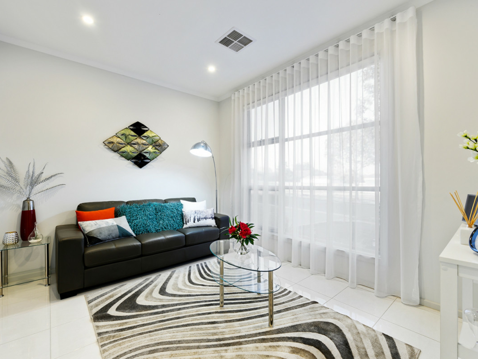
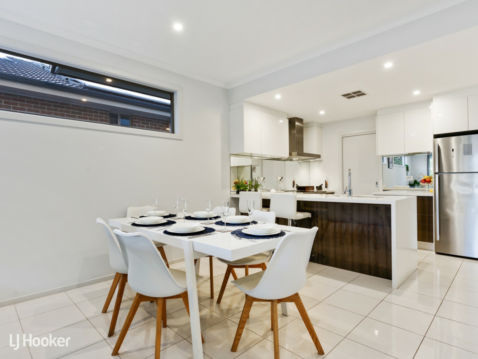
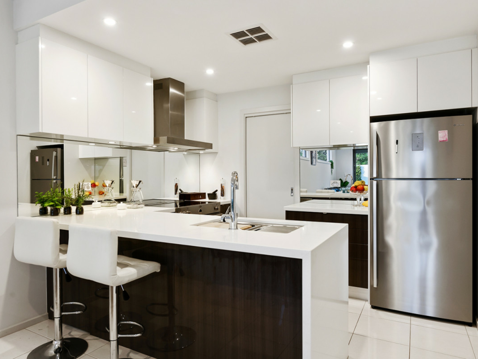
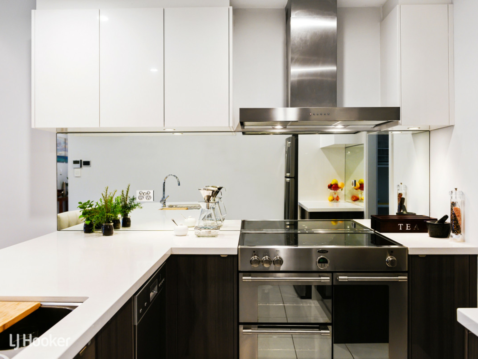
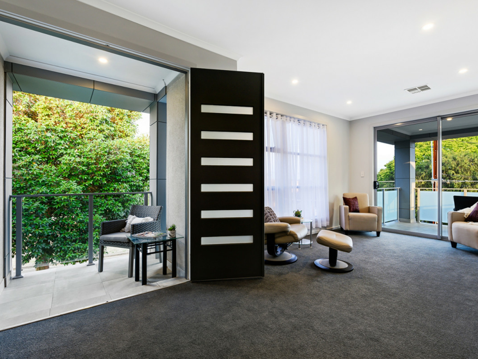
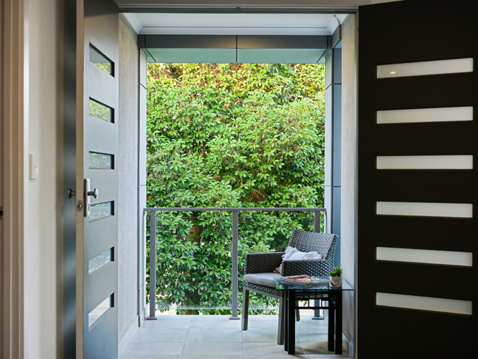
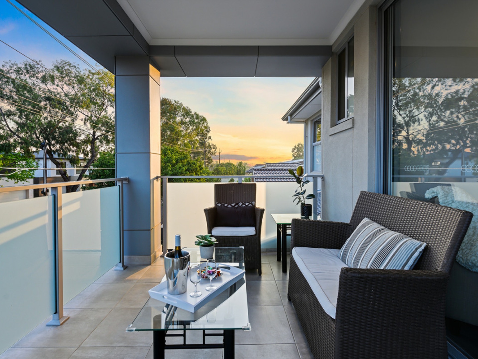
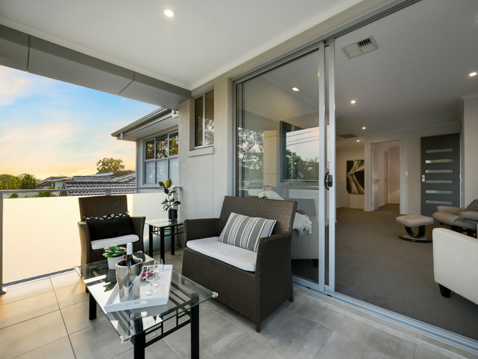
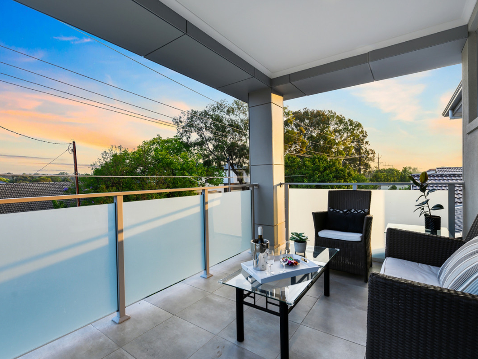
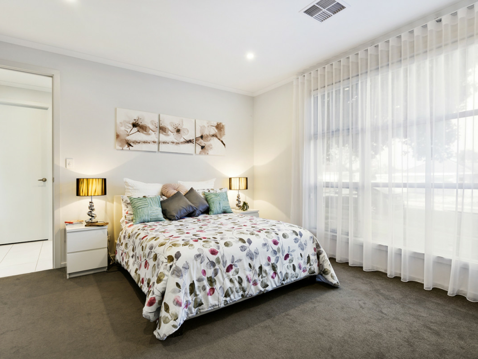
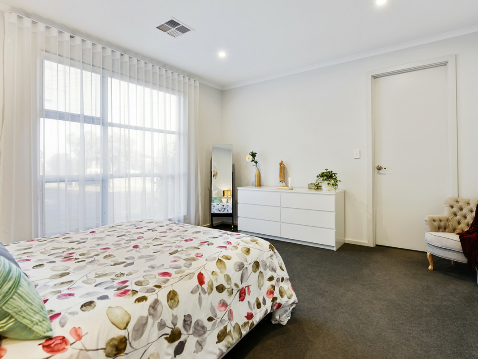
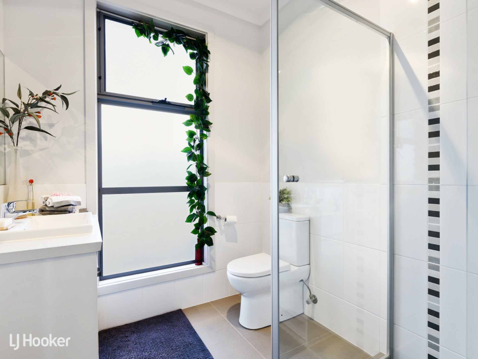
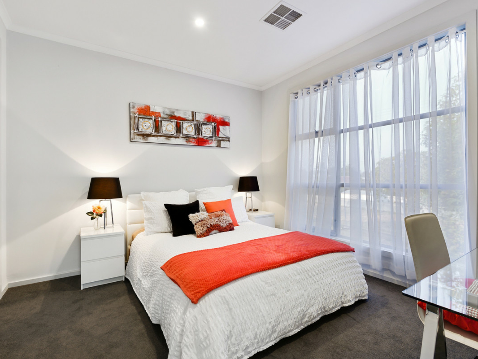
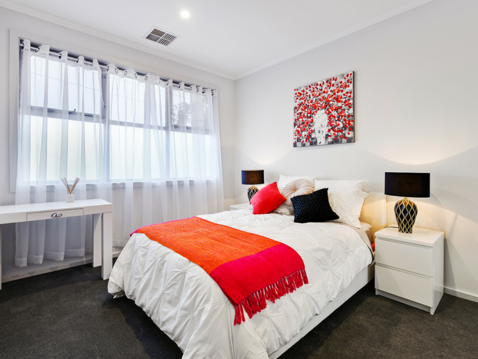
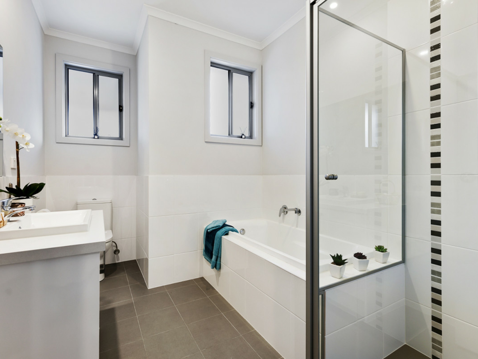
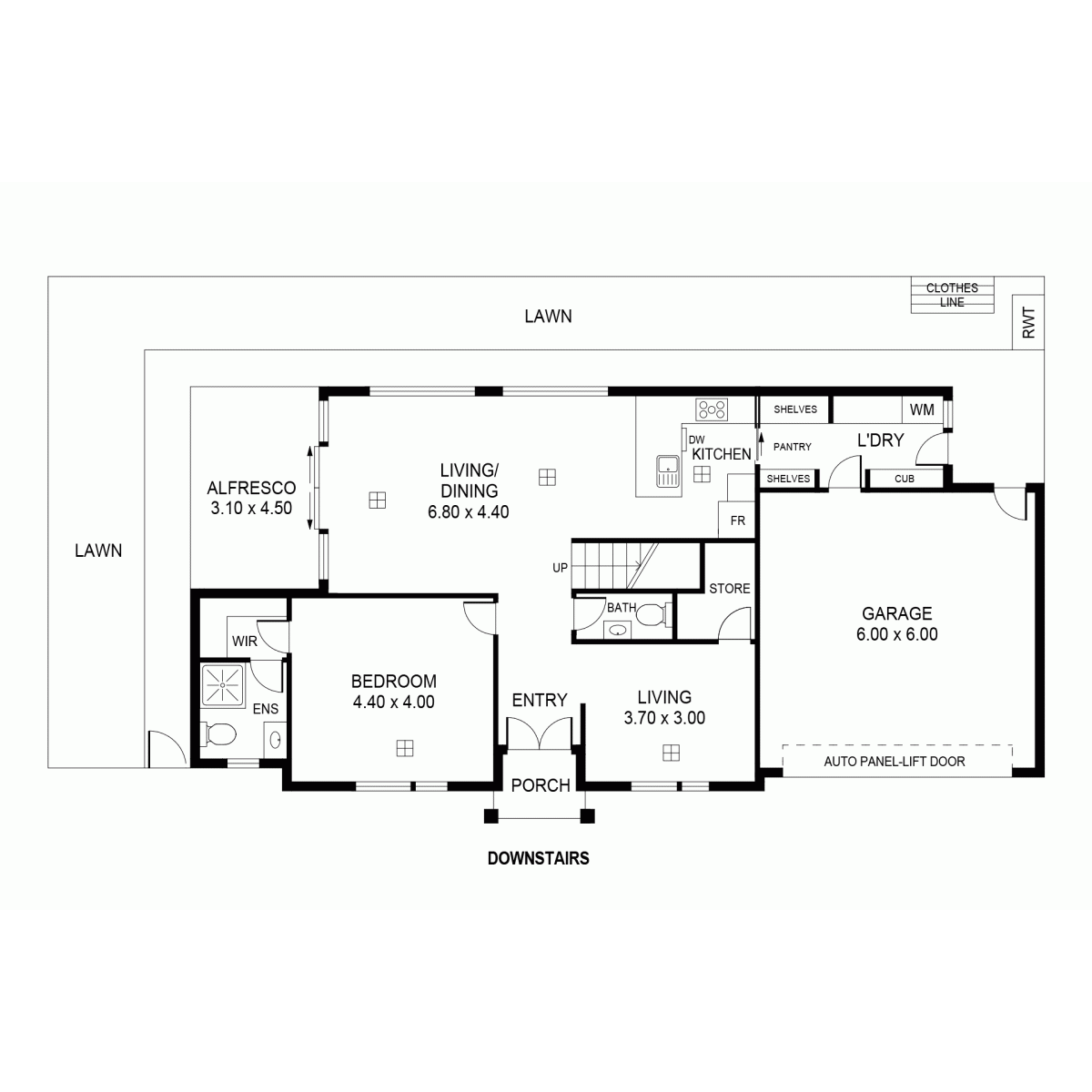
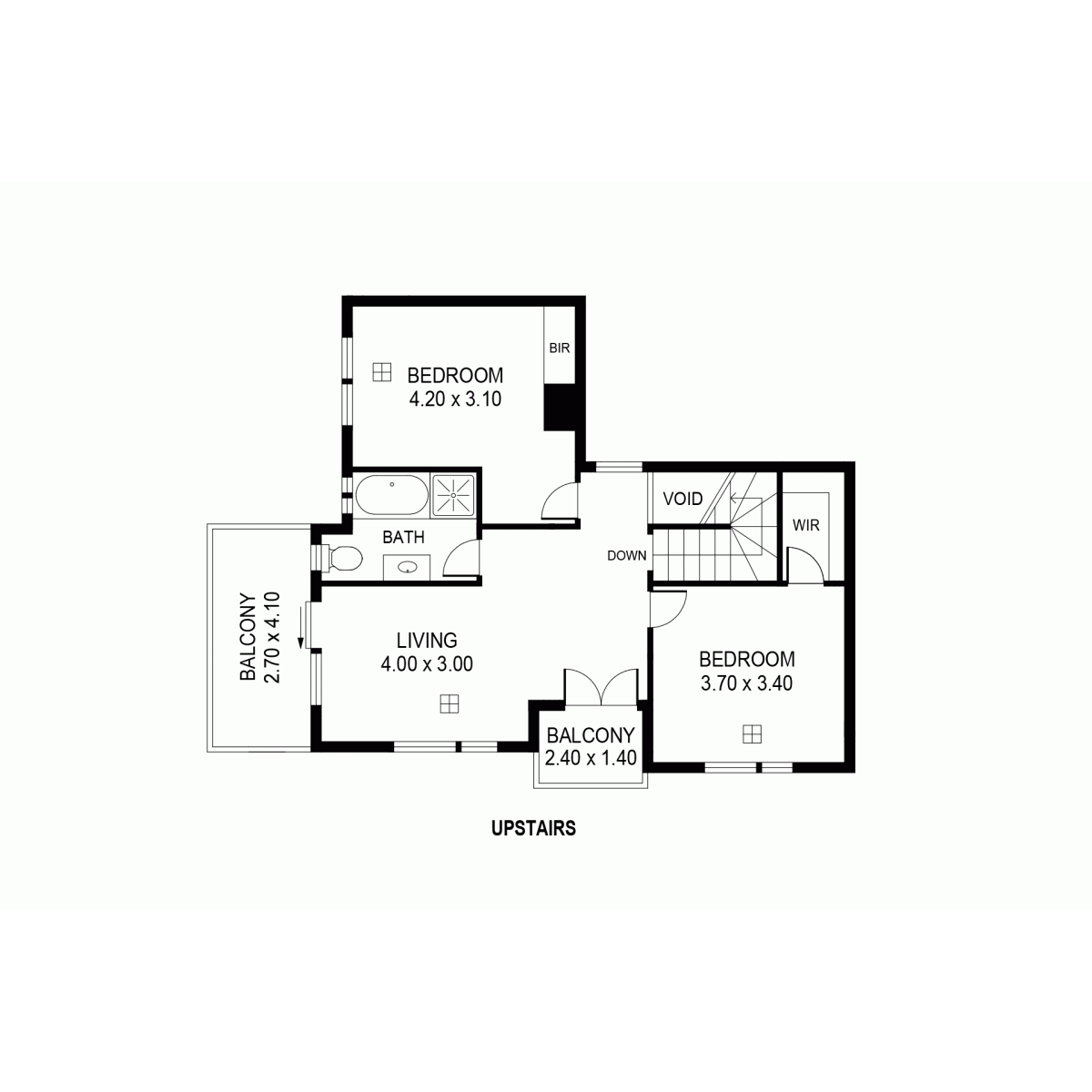
Property mainbar sidebar
Property Mainbar
48 Wilpena Avenue, VALE PARK
Sold For $900,000
Property Mobile Panel
For Sale
Property Details
Property Type House
House Size 213m²
Land 356m²
Classy Living at its Absolute Finest
Auction Location: on-site.
SOLD PRIOR TO AUCTION UNDER VENDOR INSTRUCTION.
Contact Greg Nicholls 0478 131 807
Perfectly set on a corner position in the prestigious Walkerville Council area, this exceptionally designed and beautifully finished residence offers absolute luxury!
This immaculately presented home features three bedrooms, two bathrooms, double garage, guest powder room, two living areas plus an upstairs retreat, there is plenty of room for friends and family to come together and enjoy comfortable low maintenance living.
The huge master bedroom is conveniently located at entry level and features a spacious walk-in robe as well as a modern ensuite. The upper level comprises of bedrooms two and three, both with built-in robes. A second bathroom and a separate leisure retreat with direct access to two separate balconies with gorgeous leafy views and out to the Adelaide Hills beyond.
The deluxe Farquar kitchen showcases Caesarstone benchtops, high gloss cabinetry, feature mirror splash-back and walk-in pantry which can be conveniently accessed from the garage to unload your shopping with ease. The kitchen is open plan to the living hub which effortlessly flows to the fully tiled alfresco area, designed for entertaining all year around.
Enjoy this prestigious location, with close proximity to the Linear Park, Walkerville Terrace Shopping Centre, a selection of top schools including Walkerville Primary, Vale Park Primary, St Monica's, St Andrews, St Peters and Wilderness, North Adelaide shopping precinct, restaurants and cafes, medical facilities and a short trip to the CBD.
Every single detail has been thought out for you in the design of this home and the features are just too many to list, but below are just a few of the reasons why a property of this quality will not last long! If you're an appreciator of the finer things in life, this is the home for you!
Features we love:
- Custom architectural design by Spectra Building designers
- Extra high ceilings and doors
- Northerly aspect with light filled open plan living areas
- Farquar kitchen with deluxe 900mm Belling oven
- Pantry cleverly accessed from the garage
- Stunning outdoor relaxation areas to both levels
- Double garage with high gloss protective coating and auto panel lift door
- Established landscaped gardens with auto irrigation to lawns
City fringe living - Why is it so good?
- Drive to the Adelaide CBD in minutes
- Stroll to bus stops or park and ride the O-Bahn into the City
- Easy walk to much-loved Linear Park with its stunning walking and cycling paths
- Friendly Walkerville shopping precinct and Marden Market is your local foodie and social hub
- Walk to highly regarded Vale Park Primary and Preschool
Additional features include:
- Upgraded reverse cycle air-conditioning
- UV Solar block to all windows (lifetime warranty)
- Double glazed windows to bedrooms for added peace and quiet
- Glass balustrades to balconies
- Hi-flow water filtering system to kitchen
•• All information provided has been obtained from sources we believe to be accurate, however, we cannot guarantee the information is accurate and we accept no liability for any errors or omissions (including but not limited to a property's land size, floor plans and size, building age and condition). Interested parties should make their own enquiries and obtain their own legal advice.
Should this property be scheduled for auction, the Vendor's Statement (Form 1) will be available at the LJ Hooker St Peters office for 3 consecutive business days immediately preceding the auction and at the auction for 30 minutes before it starts.
RLA 61345 RLA 282965 RLA 231015
Property Brochures
- RLA 1479
- Property ID K3JFDG
property map
Property Sidebar
For Sale
Property Details
Property Type House
House Size 213m²
Land 356m²
Sidebar Navigation
How can we help?
listing banner
Thank you for your enquiry. We will be in touch shortly.
